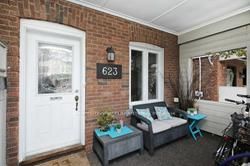Share


$4,000/monthly
623 Milverton Blvd (Danforth/Woodbine)
Price: $4,000/monthly
Status: For Rent/Lease
MLS®#: E8360632
$4,000/monthly
- Community:Danforth
- City:Toronto
- Type:Residential
- Style:Semi-Detached (2-Storey)
- Beds:3
- Bath:3
- Size:1500-2000 Sq Ft
- Basement:Finished
Features:
- ExteriorBrick
- HeatingForced Air, Gas
- Sewer/Water SystemsSewers, Municipal
- Lot FeaturesPrivate Entrance, Hospital, Library, Place Of Worship, Public Transit, School
- Extra FeaturesCommon Elements Included
Listing Contracted With: HOMELIFE/VISION REALTY INC.
Description
Great Location! This Renovated Semi Detached Is 5 Min Walk To Subway, Hospital, Shops, Restaurants And Great Schools. Open Concept Living Room, Dining Room And Kitchen On Main Floor. Modern Kitchen With Quartz Countertops, High Ceilings, Hardwood Floors Throughout And Pot Lights, 3 Beautiful Bedrooms And 3 Washrooms.
Highlights
S/S Appliances, Washer/Dryer, All Electrical And Light Fixtures.
Want to learn more about 623 Milverton Blvd (Danforth/Woodbine)?

Homelife Vision Realty Inc Brokerage Real Estate Professionals
Rooms
Living
Level: Ground
Dimensions: 3.04m x
7.93m
Features:
Hardwood Floor, Combined W/Dining, Window
Dining
Level: Ground
Dimensions: 3.04m x
7.92m
Features:
Hardwood Floor, Combined W/Living, Window
Kitchen
Level: Ground
Dimensions: 3.04m x
3.64m
Features:
Hardwood Floor, Quartz Counter, Modern Kitchen
Powder Rm
Level: Ground
Dimensions: --
Features:
Tile Floor
Prim Bdrm
Level: 2nd
Dimensions: 3.02m x
4.15m
Features:
Hardwood Floor, B/I Closet, Window
2nd Br
Level: 2nd
Dimensions: 2.6m x
3.53m
Features:
Hardwood Floor, Closet, Window
3rd Br
Level: 2nd
Dimensions: 3.96m x
3.6m
Features:
Hardwood Floor, Closet, Window
Rec
Level: Lower
Dimensions: 3.9m x
5.09m
Features:
Real Estate Websites by Web4Realty
https://web4realty.com/

