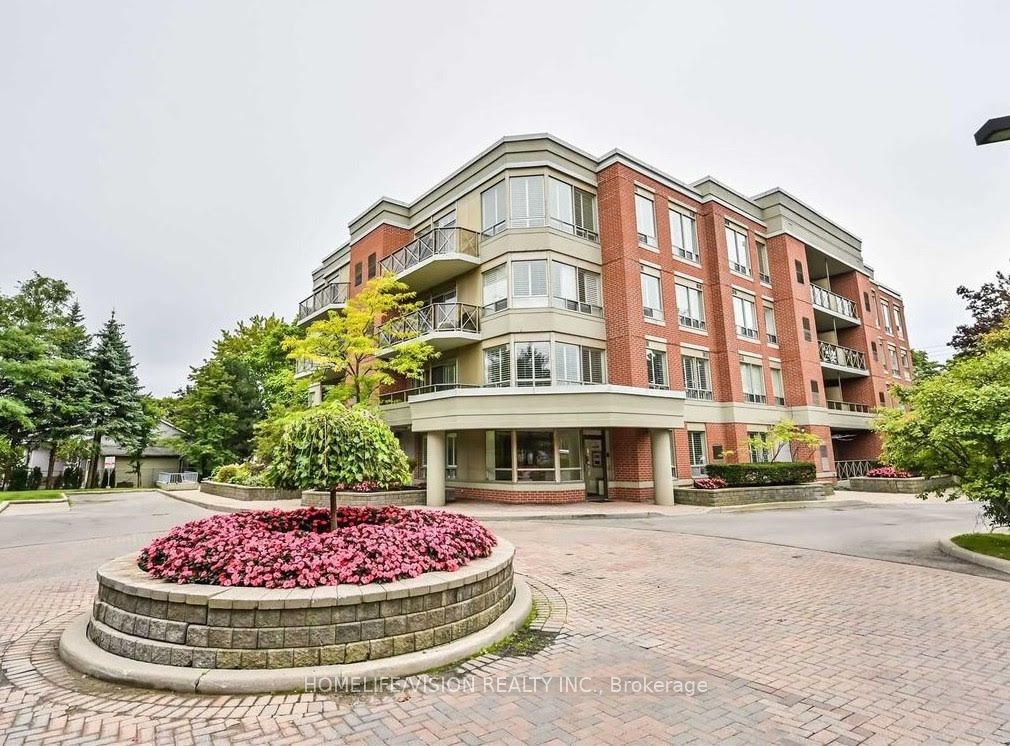Share


$998,000
305-801 Lawrence Ave E (LAWRENCE AVE E & LESLIE ST)
Price: $998,000
Status: For Sale
MLS®#: C8293224
$998,000
- Tax: $3,994.46 (2024)
- Maintenance:$1,172.19
- Community:Banbury-Don Mills
- City:Toronto
- Type:Condominium
- Style:Condo Apt (Apartment)
- Beds:2
- Bath:2
- Size:1200-1399 Sq Ft
- Garage:Underground
- Age:16-30 Years Old
Features:
- ExteriorBrick
- HeatingHeat Pump, Gas
- Sewer/Water SystemsWater Included
- Lot FeaturesPark, Public Transit
- Extra FeaturesCommon Elements Included
Listing Contracted With: HOMELIFE/VISION REALTY INC.
Description
Stunning 2 Bed+2 Bath Condo In In The Highly Desired Neighborhood Of Banbury-Don Mills! 4-Storey Building Built By Shane Baghai. Approx 1276 sq ft. Crown Molding Throughout. Across From Edwards Garden And Short Walk To Don Mills Trail, Banks, Shoppers Drug Mart, Restaurants, Library & Shops At Don Mills. Pet-Friendly.
Highlights
Fridge, Stove, B/I Dishwasher, B/I Microwave, Washer, Dryer, All Elf's,
Want to learn more about 305-801 Lawrence Ave E (LAWRENCE AVE E & LESLIE ST)?

Homelife Vision Realty Inc Brokerage Real Estate Professionals
Rooms
Living
Level: Flat
Dimensions: 3.51m x
6.89m
Features:
Parquet Floor, W/O To Balcony
Dining
Level: Flat
Dimensions: 3.51m x
3.31m
Features:
Parquet Floor, Irregular Rm
Kitchen
Level: Flat
Dimensions: 2.99m x
4.11m
Features:
Breakfast Area, Window
Prim Bdrm
Level: Flat
Dimensions: 3.35m x
4.21m
Features:
Broadloom, Ensuite Bath, W/I Closet
Br
Level: Flat
Dimensions: 2.71m x
4.11m
Features:
Parquet Floor, Large Closet
Laundry
Level: Flat
Dimensions: 1.28m x
3.05m
Features:
Pantry
Foyer
Level: Flat
Dimensions: 1.55m x
2.47m
Features:
Tile Floor, Mirrored Walls, Irregular Rm
Real Estate Websites by Web4Realty
https://web4realty.com/

