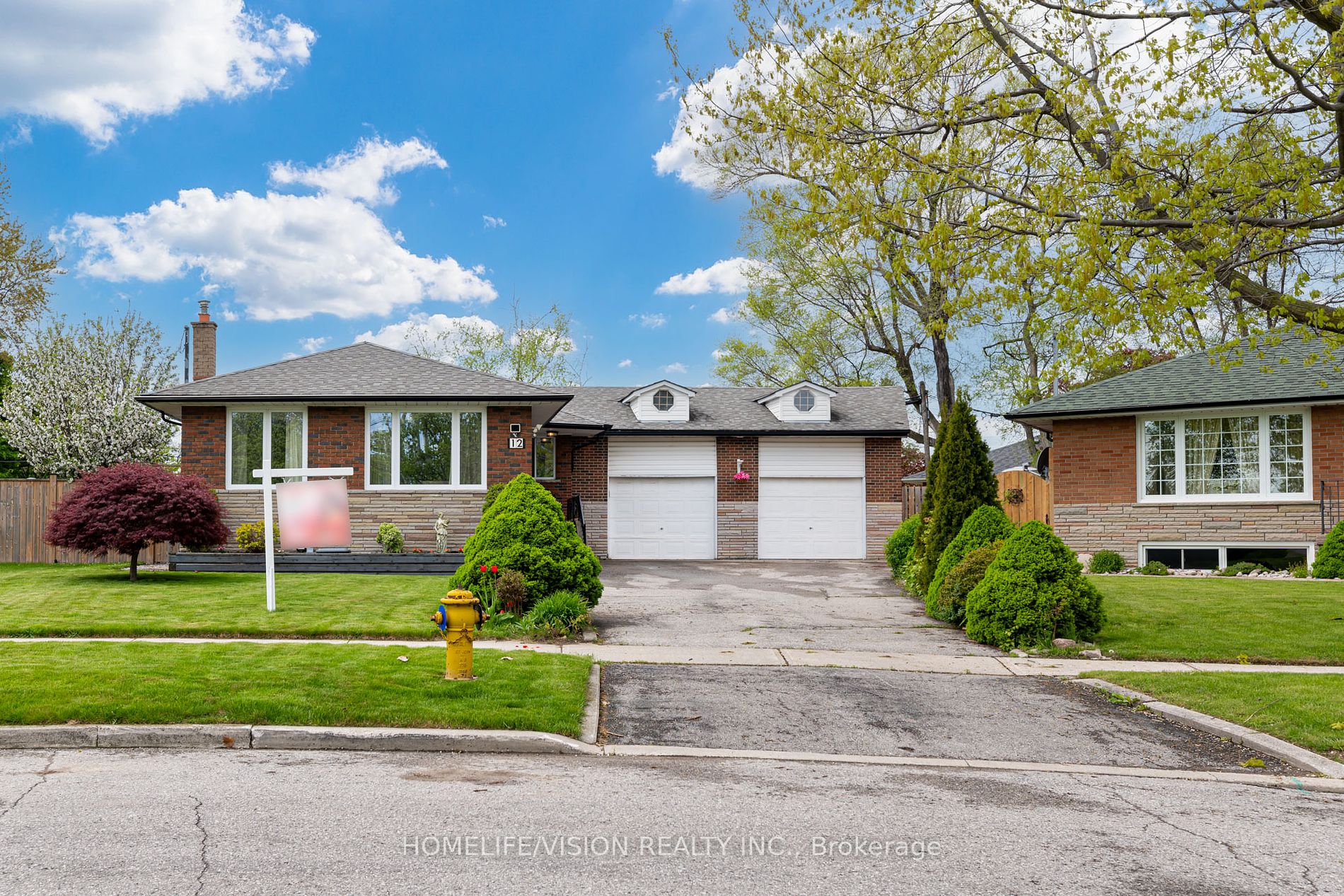
12 Chatsmere Pl (Mccowan & Ellesmere)
Price: $1,169,000
Status: For Sale
MLS®#: E8331132
- Tax: $4,710.56 (2023)
- Community:Woburn
- City:Toronto
- Type:Residential
- Style:Detached (Bungalow)
- Beds:3+2
- Bath:2
- Basement:Finished (Sep Entrance)
- Garage:Attached (3 Spaces)
Features:
- InteriorFireplace
- ExteriorBrick
- HeatingForced Air, Gas
- Sewer/Water SystemsPublic, Sewers, Municipal
- Lot FeaturesCul De Sac, Fenced Yard, Hospital, Park, Public Transit, School
Listing Contracted With: HOMELIFE/VISION REALTY INC.
Description
Welcome To This Fabulous & UNIQUE Detached Bungalow Featuring Comfort & Elegance With a Resort-Like, Pie-Shaped Lot On a Child-Safe, Quiet Cul-De-Sac. Relax In Your Own Private Backyard Oasis With An Inground Pool, No Need To Drive Hours To The Cottage! This Is The Home You've Been Waiting For! A Must-See Custom-Built3-Car Garage With a Mezzanine Upstairs. Don't Miss The Chance To Own This One-Of-A-Kind Property!New Water Heater 2017, Pool Pump 2023, Main Bathroom Full Reno 2019/2020, New Baseboards and Doors Upstairs 2017, New Dishwasher 2019, Pool Filter Head 2023, New Light Fixtures Upstairs 2017, New Stove 2021. Separate Side Entrance To A Basement With 2Br & 3Pc Bath, Separate Electrical Panel(Subpanel) In The Garage For Extra Power
Highlights
Central Air, Central Vac, Fridge, S/S Dishwasher, S/SWasher and Dryer, Central Air, Central Vac, Fridge, S/S Dishwasher, S/S Washer and Dryer, All Electrical Light Fixtures Besides The Excluded Ones
Want to learn more about 12 Chatsmere Pl (Mccowan & Ellesmere)?

Homelife Vision Realty Inc Brokerage Real Estate Professionals
Rooms
Real Estate Websites by Web4Realty
https://web4realty.com/

