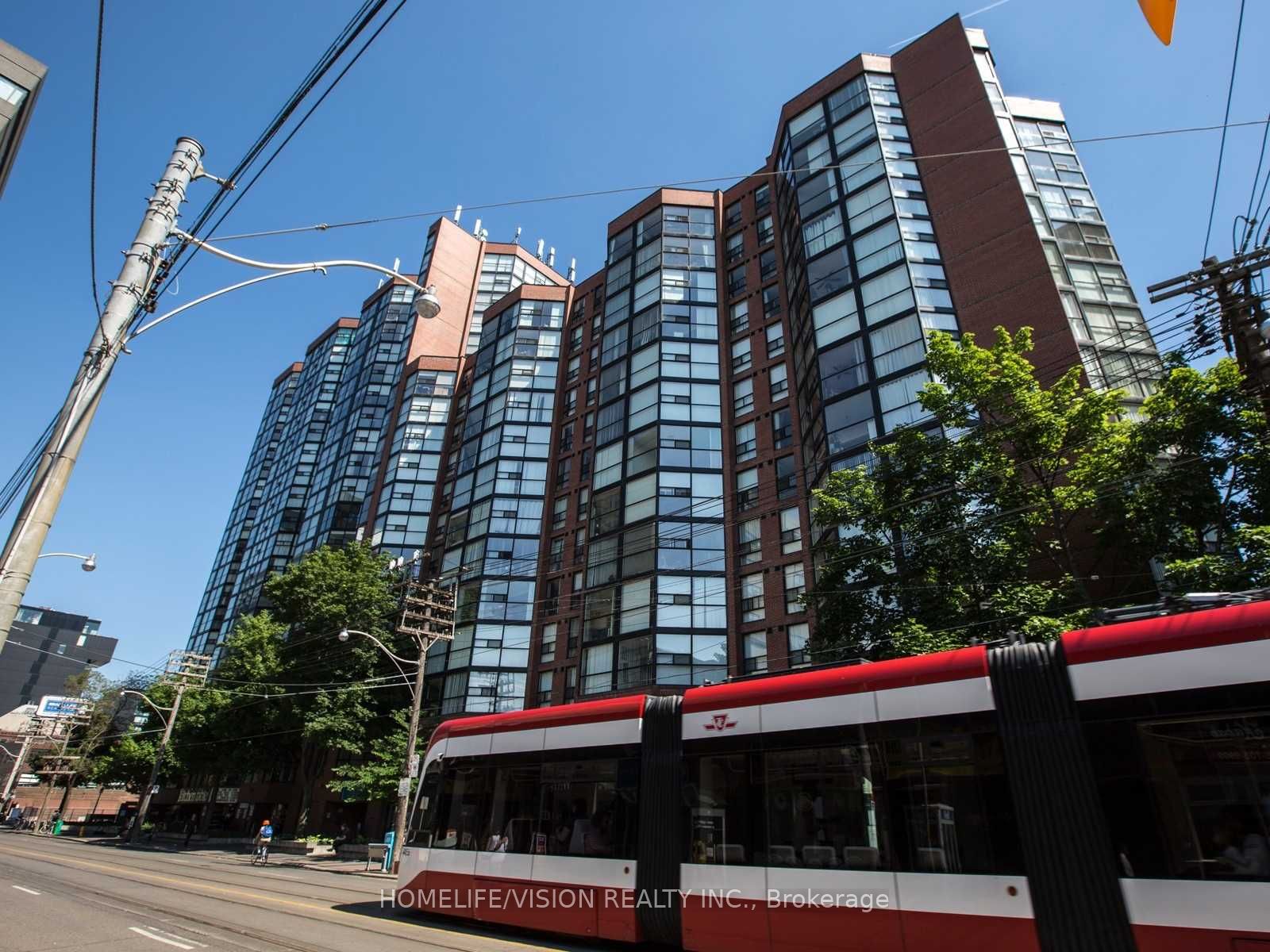
1101-705 King St W (King & Bathurst)
Price: $2,675/Monthly
Status: For Rent/Lease
MLS®#: C9050797
- Community:Niagara
- City:Toronto
- Type:Condominium
- Style:Condo Apt (Apartment)
- Beds:1+1
- Bath:1
- Size:700-799 Sq Ft
- Garage:Underground
- Age:11-15 Years Old
Features:
- ExteriorBrick
- HeatingHeating Included, Heat Pump, Other
- Sewer/Water SystemsWater Included
- AmenitiesBike Storage, Concierge, Exercise Room, Games Room, Indoor Pool, Media Room
- Lot FeaturesPrivate Entrance, Library, Park, Public Transit, Rec Centre
- Extra FeaturesPrivate Elevator, Common Elements Included
- CaveatsApplication Required, Deposit Required, Credit Check, Employment Letter, Lease Agreement, References Required
Listing Contracted With: HOMELIFE/VISION REALTY INC.
Description
Large Condo Alert! Discover urban living at its finest located in the heart of Toronto's vibrant King West neighbourhood. This bright & spacious unit offers breathtaking south-west views of the city skyline/lake. 1 bedroom +Solarium large enough for a 2nd bedroom. A fully staffed recreation centre includes an abundance of amenities and on-site activities such as group exercise classes, community movie nights, private theatre, library, meeting/study stalls and much more not to mention ample visitors parking. Indoor and Outdoor Pools for all seasons! A self-serve car wash in the underground parking. Grocery store access right from the lobby. Just steps away from trendy restaurants, cafes, & shops, this property offers the ultimate urban lifestyle. Don't miss the opportunity to make this sophisticated King West condo your next home.
Highlights
Landlord has installed new floors in living room/solarium/bedroom. Photos do not show the new grey, vinyl (hardwood look-a-like) floors. Laundry room is on each floor (coin operated). Mailroom P1. Tenant pays Hydro.
Want to learn more about 1101-705 King St W (King & Bathurst)?

Homelife Vision Realty Inc Brokerage Real Estate Professionals
Rooms
Real Estate Websites by Web4Realty
https://web4realty.com/

